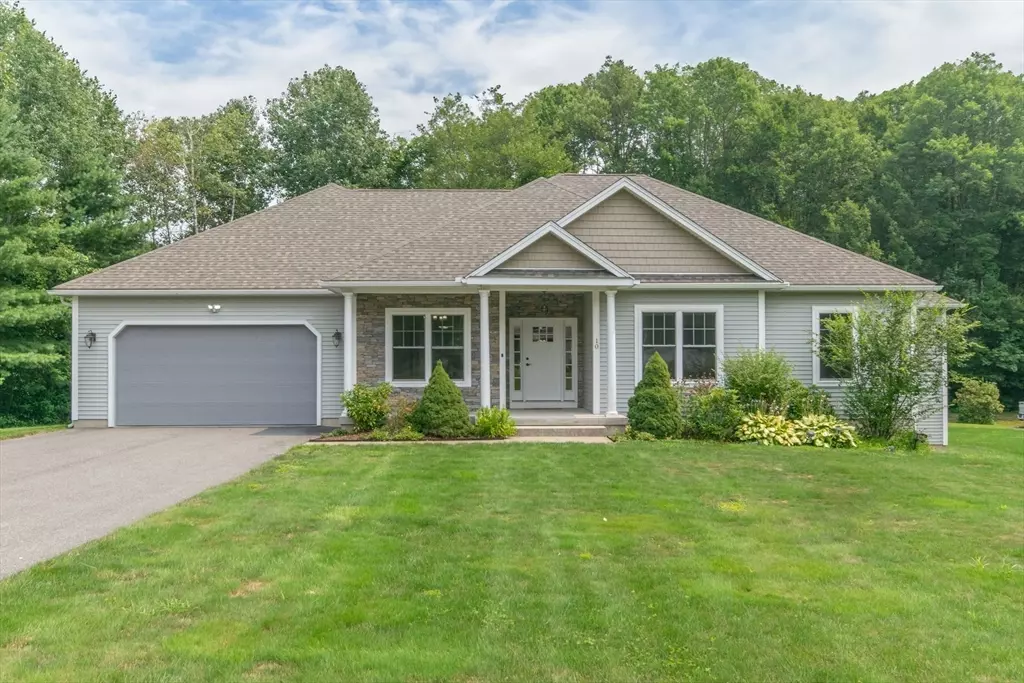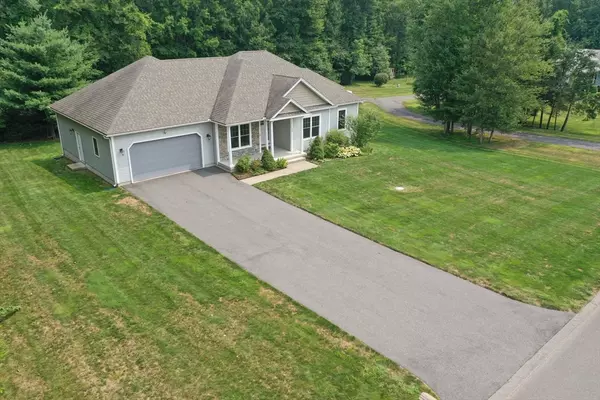$655,000
$669,900
2.2%For more information regarding the value of a property, please contact us for a free consultation.
10 Silver Fox Ln East Longmeadow, MA 01028
3 Beds
2.5 Baths
2,043 SqFt
Key Details
Sold Price $655,000
Property Type Single Family Home
Sub Type Single Family Residence
Listing Status Sold
Purchase Type For Sale
Square Footage 2,043 sqft
Price per Sqft $320
MLS Listing ID 73414224
Sold Date 09/12/25
Style Ranch
Bedrooms 3
Full Baths 2
Half Baths 1
HOA Y/N false
Year Built 2017
Annual Tax Amount $11,434
Tax Year 2025
Lot Size 0.600 Acres
Acres 0.6
Property Sub-Type Single Family Residence
Property Description
Fantastic RANCH on a quiet Cul-De-Sac in East Longmeadow! Beautifully constructed in 2017, this home offers modern, single floor living w/ optimal function and flow. The spacious Kitchen ft. breakfast bar, granite countertops, tile backsplash, stainless steel appliances & white cabinetry is open to the classic Dining Room that overlooks the front yard. The Sunroom w/ deck access lets in a ton of natural light letting those Acacia “Tobacco Road” Floors shine. The large Living Room at the center of the home is warm & inviting w/ stone gas fireplace. The three Large Bedrooms all have hardwood floors, including the Primary Bedroom, Walk-in Closet & Primary Bathroom w/ huge tiled shower. The 1st floor is completed w/ tiled Garage Entry & 1st Floor Laundry & 1/2 Bath. The expansive unfinished basement provides ample storage and potential to add living space w/ future renovation. Large deck overlooking private back yard w/ sprinkler system. Freshly Painted! Book your appointment today!
Location
State MA
County Hampden
Zoning RA
Direction From Hamden Road turn onto Silver Fox Lane
Rooms
Basement Full, Sump Pump, Unfinished
Primary Bedroom Level Main, First
Main Level Bedrooms 3
Dining Room Flooring - Hardwood, Window(s) - Picture, Lighting - Overhead
Kitchen Flooring - Hardwood, Pantry, Countertops - Stone/Granite/Solid, Recessed Lighting, Stainless Steel Appliances
Interior
Interior Features Ceiling Fan(s), Sun Room, Internet Available - Broadband
Heating Forced Air, Natural Gas
Cooling Central Air
Flooring Wood, Tile, Flooring - Hardwood
Fireplaces Number 1
Fireplaces Type Living Room
Appliance Gas Water Heater, Range, Dishwasher, Disposal, Refrigerator, Washer, Dryer, Range Hood
Laundry Electric Dryer Hookup, Gas Dryer Hookup, Washer Hookup, First Floor
Exterior
Exterior Feature Porch, Deck - Wood, Rain Gutters, Sprinkler System, Screens
Garage Spaces 2.0
Community Features Shopping, Park, Golf, Medical Facility, Bike Path, House of Worship, Public School
Utilities Available for Gas Range, for Gas Dryer, for Electric Dryer, Washer Hookup
Roof Type Shingle
Total Parking Spaces 4
Garage Yes
Building
Lot Description Level
Foundation Concrete Perimeter
Sewer Public Sewer
Water Public
Architectural Style Ranch
Schools
Elementary Schools Pboe
Middle Schools Pboe
High Schools Elhs
Others
Senior Community false
Acceptable Financing Contract
Listing Terms Contract
Read Less
Want to know what your home might be worth? Contact us for a FREE valuation!

Our team is ready to help you sell your home for the highest possible price ASAP
Bought with William T. McCarry • William Raveis R.E. & Home Services






