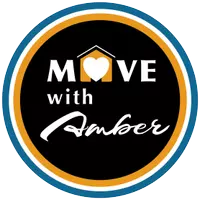$905,000
$849,900
6.5%For more information regarding the value of a property, please contact us for a free consultation.
21 Flanagan Drive Framingham, MA 01701
4 Beds
2.5 Baths
2,765 SqFt
Key Details
Sold Price $905,000
Property Type Single Family Home
Sub Type Single Family Residence
Listing Status Sold
Purchase Type For Sale
Square Footage 2,765 sqft
Price per Sqft $327
Subdivision Fiddlers Green
MLS Listing ID 73052685
Sold Date 12/02/22
Style Colonial
Bedrooms 4
Full Baths 2
Half Baths 1
Year Built 1979
Annual Tax Amount $8,696
Tax Year 2022
Lot Size 0.460 Acres
Acres 0.46
Property Sub-Type Single Family Residence
Property Description
This is the home you've been waiting for sited in sought after Fiddler's Green*Seeing is believing*Updates too numerous to mention starting with the breathtaking, expanded Kitchen boasting miles of granite counters and cabinets galore plus top of the line appliances*Two stunning islands with loads of seating*Double ovens*6 burner gas Wolf cooktop*Thermador refrigerator plus chilled wine storage and cooling drawers*3 gas log fireplaces*Front to back Primary Suite includes a walk-in closet and custom tiled shower with a radiant heated floor*Sparkling updated Bathrooms*Mahogany flooring*Decorative molding and fireplace mantels*Enormous Family Room on the lower level*Replacement windows*Preferred gas heating*Custom closets*Extraordinary screened porch leads out to 2 large patios, stone firepit and private and level, half acre yard*Exceptional combination of indoor and outdoor living for great entertainment options*Brophy Elementary and Callahan State Park nearby*Trick or Treater's Heaven!
Location
State MA
County Middlesex
Zoning R-3
Direction Pleasant(Rt 30)>Belknap>1st L Flanagan or Edgell>Belknap>R Flanagan
Rooms
Family Room Closet, Flooring - Wall to Wall Carpet, Cable Hookup, Recessed Lighting, Remodeled
Basement Full, Partially Finished, Interior Entry, Bulkhead
Primary Bedroom Level Second
Dining Room Flooring - Hardwood, Cable Hookup, Recessed Lighting, Remodeled, Crown Molding
Kitchen Closet/Cabinets - Custom Built, Flooring - Hardwood, Dining Area, Pantry, Countertops - Stone/Granite/Solid, Countertops - Upgraded, Kitchen Island, Breakfast Bar / Nook, Cabinets - Upgraded, Cable Hookup, Exterior Access, Open Floorplan, Recessed Lighting, Remodeled, Slider, Stainless Steel Appliances, Wine Chiller, Gas Stove
Interior
Interior Features Lighting - Overhead, Ceiling - Cathedral, Ceiling Fan(s), Entrance Foyer, High Speed Internet
Heating Baseboard, Electric Baseboard, Natural Gas
Cooling Central Air
Flooring Tile, Carpet, Hardwood, Flooring - Hardwood
Fireplaces Number 3
Fireplaces Type Dining Room, Kitchen, Living Room
Appliance Oven, Dishwasher, Disposal, Microwave, Countertop Range, Refrigerator, Washer, Dryer, Wine Refrigerator, Range Hood, Gas Water Heater, Tank Water Heater, Plumbed For Ice Maker, Utility Connections for Electric Oven, Utility Connections for Electric Dryer
Laundry Flooring - Stone/Ceramic Tile, Recessed Lighting, First Floor, Washer Hookup
Exterior
Exterior Feature Professional Landscaping, Stone Wall
Garage Spaces 2.0
Community Features Public Transportation, Shopping, Pool, Tennis Court(s), Park, Walk/Jog Trails, Stable(s), Golf, Medical Facility, Laundromat, Bike Path, Conservation Area, Highway Access, Private School, Public School, T-Station, University, Sidewalks
Utilities Available for Electric Oven, for Electric Dryer, Washer Hookup, Icemaker Connection
Roof Type Shingle
Total Parking Spaces 7
Garage Yes
Building
Lot Description Level
Foundation Concrete Perimeter
Sewer Public Sewer
Water Public
Architectural Style Colonial
Schools
Elementary Schools School Choice
Middle Schools Parent Info Ctr
High Schools Framingham High
Others
Senior Community false
Read Less
Want to know what your home might be worth? Contact us for a FREE valuation!

Our team is ready to help you sell your home for the highest possible price ASAP
Bought with Bell Property Partners • Compass






