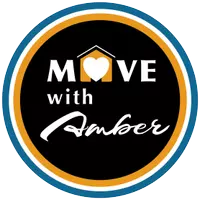$435,000
$425,000
2.4%For more information regarding the value of a property, please contact us for a free consultation.
1 Old Central Turnpike Framingham, MA 01702
4 Beds
3 Baths
2,288 SqFt
Key Details
Sold Price $435,000
Property Type Single Family Home
Sub Type Single Family Residence
Listing Status Sold
Purchase Type For Sale
Square Footage 2,288 sqft
Price per Sqft $190
Subdivision Coburnville
MLS Listing ID 72794774
Sold Date 04/13/21
Style Cape
Bedrooms 4
Full Baths 3
HOA Y/N false
Year Built 1964
Annual Tax Amount $5,006
Tax Year 2021
Lot Size 8,712 Sqft
Acres 0.2
Property Sub-Type Single Family Residence
Property Description
Welcome to 1 Old Central Turnpike. This home has been maintained by the original owners and is in fantastic condition! Recent updates; gas boiler, laminate floors in kitchen and first floor bath. There are two bedrooms on the first floor and a full tiled bath, an eat in kitchen, living room with a fireplace and a large bay window. There have never been any pets allowed inside, so the hardwood floors are in excellent condition. The second floor (full dormer) has two front to back bedrooms and a full bath with a tiled shower and loads of closets. The finished lower level consists of a laundry, a full bath with shower, a gas heater, a family room with pine paneling and walk out access to the backyard. Shown by appointment. All buyers must be accompanied and strict Covid 19 precautions followed.
Location
State MA
County Middlesex
Zoning G
Direction Corner of Fay Rd. on Ashland line
Rooms
Family Room Bathroom - Full, Cable Hookup, Exterior Access, Gas Stove, Closet - Double
Basement Full, Finished, Walk-Out Access, Interior Entry
Primary Bedroom Level Main
Main Level Bedrooms 2
Kitchen Dining Area, Exterior Access, Gas Stove
Interior
Interior Features Closet, Cable Hookup, Bonus Room
Heating Central, Natural Gas
Cooling None
Flooring Vinyl, Hardwood, Flooring - Laminate
Fireplaces Number 1
Appliance Range, Gas Water Heater, Tank Water Heater, Utility Connections for Gas Range, Utility Connections for Gas Oven, Utility Connections for Gas Dryer
Laundry Washer Hookup, In Basement
Exterior
Exterior Feature Rain Gutters, Storage
Community Features Sidewalks
Utilities Available for Gas Range, for Gas Oven, for Gas Dryer, Washer Hookup
Roof Type Shingle
Total Parking Spaces 2
Garage No
Building
Lot Description Corner Lot
Foundation Concrete Perimeter
Sewer Public Sewer
Water Public
Architectural Style Cape
Schools
High Schools Fhs
Others
Senior Community false
Acceptable Financing Contract, Estate Sale
Listing Terms Contract, Estate Sale
Read Less
Want to know what your home might be worth? Contact us for a FREE valuation!

Our team is ready to help you sell your home for the highest possible price ASAP
Bought with REthink39 Group • LAER Realty Partners


