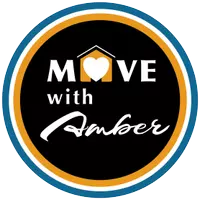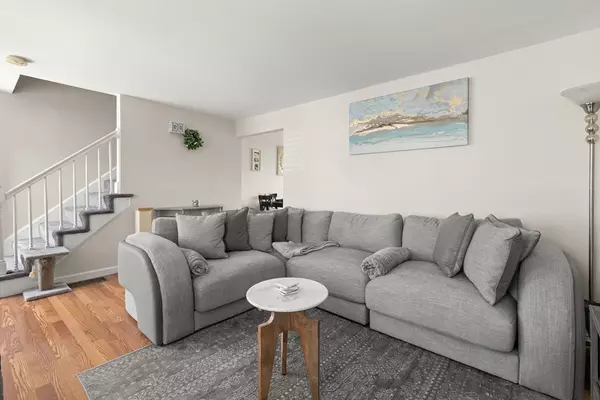
247 Broadway Rd #39 Dracut, MA 01826
2 Beds
1.5 Baths
1,620 SqFt
UPDATED:
Key Details
Property Type Condo
Sub Type Condominium
Listing Status Active
Purchase Type For Sale
Square Footage 1,620 sqft
Price per Sqft $277
MLS Listing ID 73429664
Bedrooms 2
Full Baths 1
Half Baths 1
HOA Fees $394/mo
Year Built 1985
Annual Tax Amount $3,404
Tax Year 2025
Property Sub-Type Condominium
Property Description
Location
State MA
County Middlesex
Area Kenwood
Zoning res
Direction Please use GPS
Rooms
Basement Y
Primary Bedroom Level Second
Dining Room Balcony - Exterior, Open Floorplan, Remodeled
Kitchen Closet, Pantry, Countertops - Stone/Granite/Solid, Countertops - Upgraded, Cabinets - Upgraded, Deck - Exterior, Open Floorplan, Remodeled, Stainless Steel Appliances, Gas Stove, Peninsula
Interior
Interior Features Vaulted Ceiling(s), Loft
Heating Forced Air, Natural Gas, Unit Control
Cooling Central Air, Individual
Flooring Tile, Carpet, Hardwood, Flooring - Wall to Wall Carpet
Appliance Range, Dishwasher, Microwave, Refrigerator, Washer, Dryer
Laundry Bathroom - Half, Flooring - Stone/Ceramic Tile, Main Level, First Floor, In Unit, Washer Hookup
Exterior
Exterior Feature Deck, Professional Landscaping
Community Features Public Transportation, Shopping, Park, Walk/Jog Trails, Golf, Highway Access, Public School
Utilities Available for Gas Range, for Gas Oven, Washer Hookup
Total Parking Spaces 2
Garage No
Building
Story 4
Sewer Public Sewer
Water Public
Others
Pets Allowed Yes w/ Restrictions
Senior Community false






